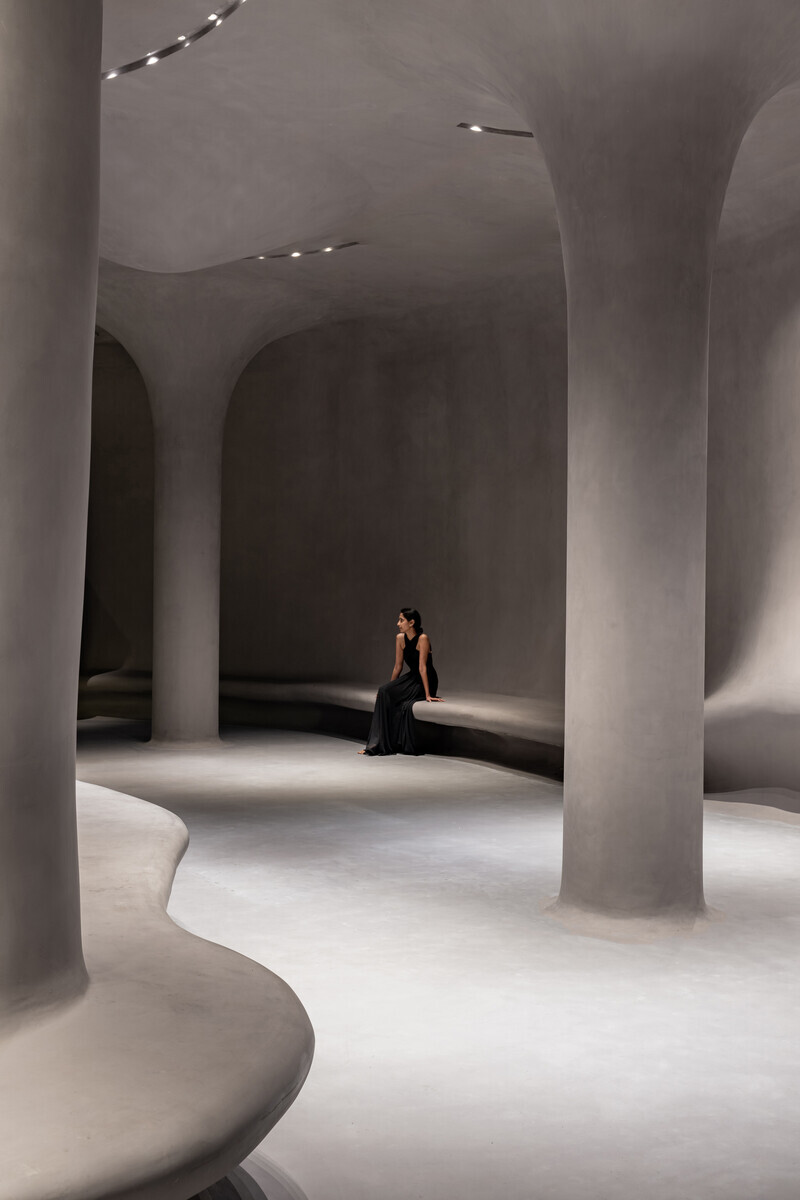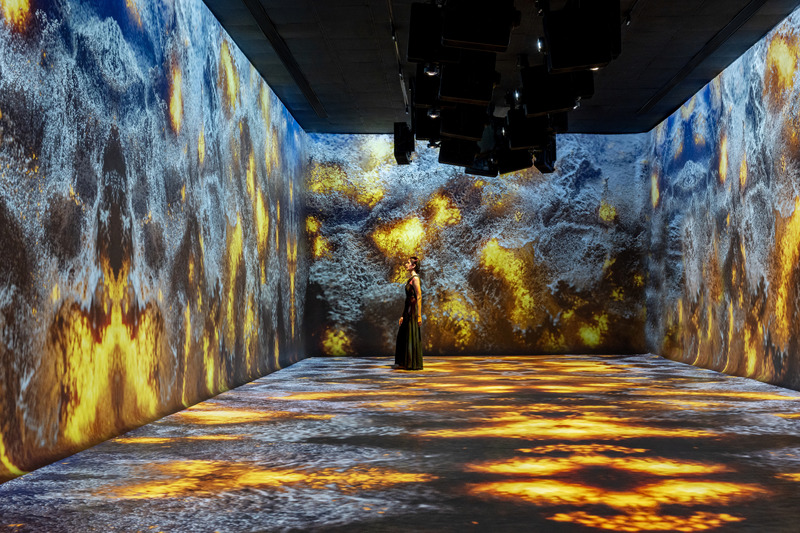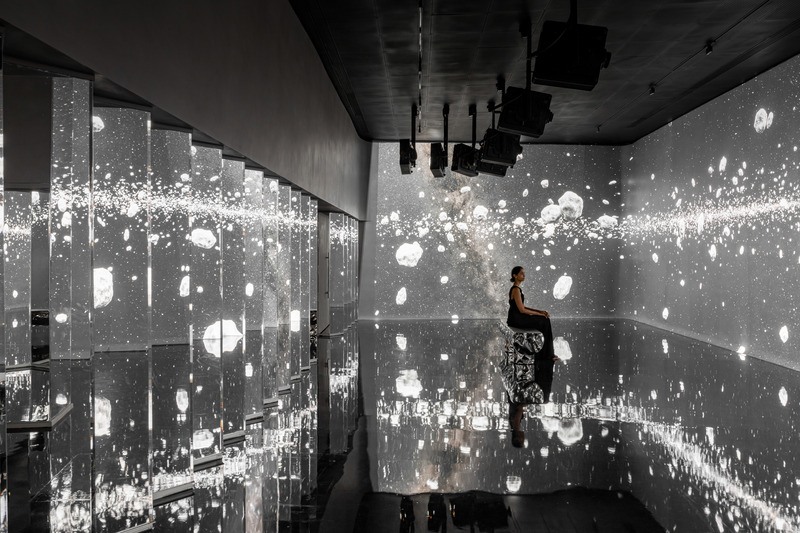Project Name: Aatma Manthan Museum
Location: Nathdwara, Rajasthan.
Client Name: Tatpadam Upvan
Start Date: January 2024
Completion Date: August 2024
Carpet Area: 18,000 SQ.FT.
Cost: 9 cr.
Architect: Sanjay Puri Architects
Lead Architect: Sanjay Puri
Design Team: Madhavi Belsare, Payal Raut, Subodh Amin
Interior design Consultant: Sanjay Puri Architects
MEP consultants: Resonance Mep consultants
Lighting consultant: Ashish Thakkar
AV consultant: Mr. Avijit Samajdar, Axis Three Dee Studios Pvt.
Acoustic consultant: Sonosphere Acoustic design consulting.
Photography: Mr. Vinay Panjwani
Flooring: Flexstone
Paint: Flexstone
Furniture: Flexstone & White Domus
Hardware: Hafele, Dorma
Lights: Plus Light Tech
Interior Contractors: Sidcon Projects, Mumbai
Electrical contractor: Shivalik Industrial Engineering, Mumbai
HVAC Contractor: Imperial Systems, Ahmedabad
PMC: Miraj Developers Ltd.
Within the base of the 270-foot high statue of belief in Nathdwara, Rajasthan, India, a museum to evoke self analysis, bringing together a holistic combination of the soul (aatma), mind (mana), and body (tann), has been created in a an 18,000 sq.ft space.

In keeping with the concept of the museum in terms of what needs to be portrayed, the overall space is divided into a series of rooms, each of which offers a different experience through the depiction of natural elements in immersive experiences.



The museum is entered through a large foyer, purposely designed as a fluid volume. The walls, ceiling, structural columns, reception desk, andseating benches are homogeneously finished with a thin layer of foam concrete that fluidly encapsulates all of these elements, while simultaneously absorbing sound.


This sculptural volume, enveloped in a concrete grey, calms visitors, transporting them to a tranquil state prior to entering the 18 sequential zones that have been created.
Visitors are led from this cavernous entrance to a narrow undulating corridor with images portraying the making of the museum. Next, each room is entered one by one, with different themes conveyed through audio visuals and immersive experiences.

The design of this museum overcomes the challenge of working with a floor plan that is irregular in shape, with multiple structural elements, creating a sequential flow of volumes and experiences with a neutral palette throughout to enhance the audio visual and immersive experiences within.




Recommended Ebook

The essential guide to architecture and interior designing – Ebook
DOWNLOAD NOW
